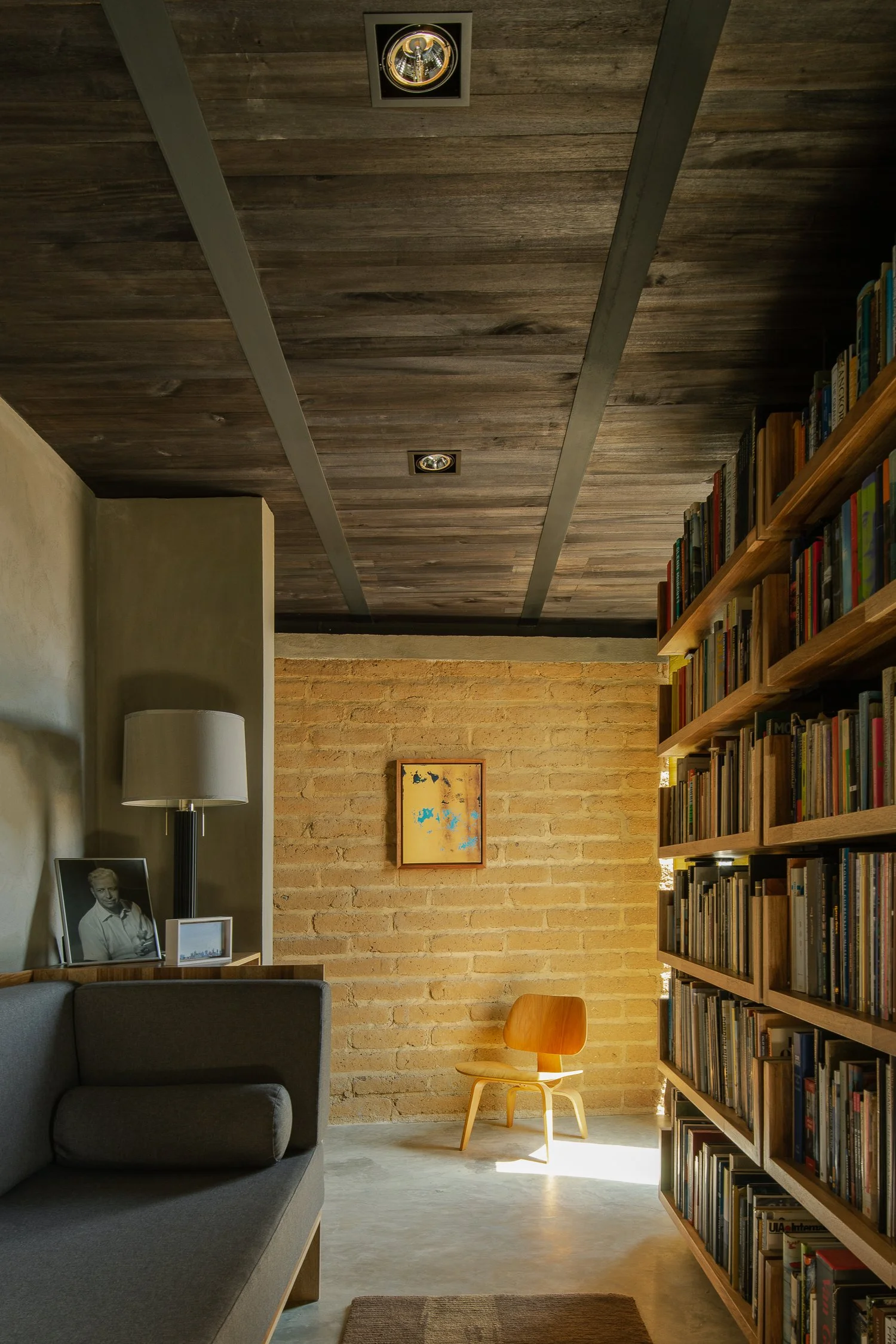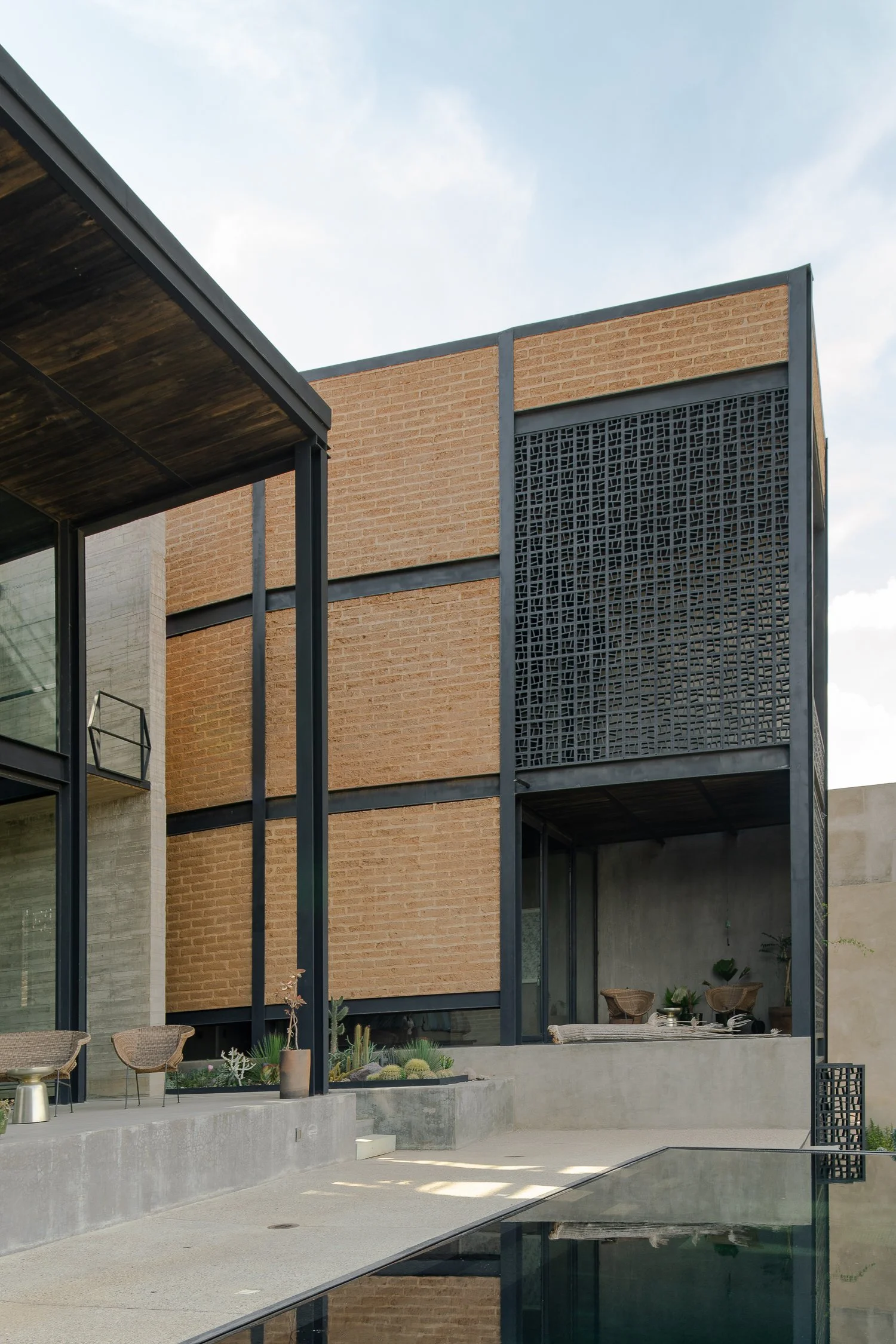Casa Nube
Casa Nube is a contemporary interpretation of the local Oaxacan vernacular architecture. The house is divided into three smaller casitas, loosely set around an open courtyard, that relate directly to the scale and organization of the nearby residences. The house is steel frame construction infilled with traditional building materials: adobe block and celosia (stained clay block screening), both locally sourced. Equally important is the sustainable features of the design; the house is passively heated and cooled, and collects, stores and filters its own water supply, while all waste water feeds the surrounding gardens.
Location Ejido Guadalupe Victoria, Oaxaca De Juarez, Oaxaca, Mexico
Scope New single family house
Date 2019

































